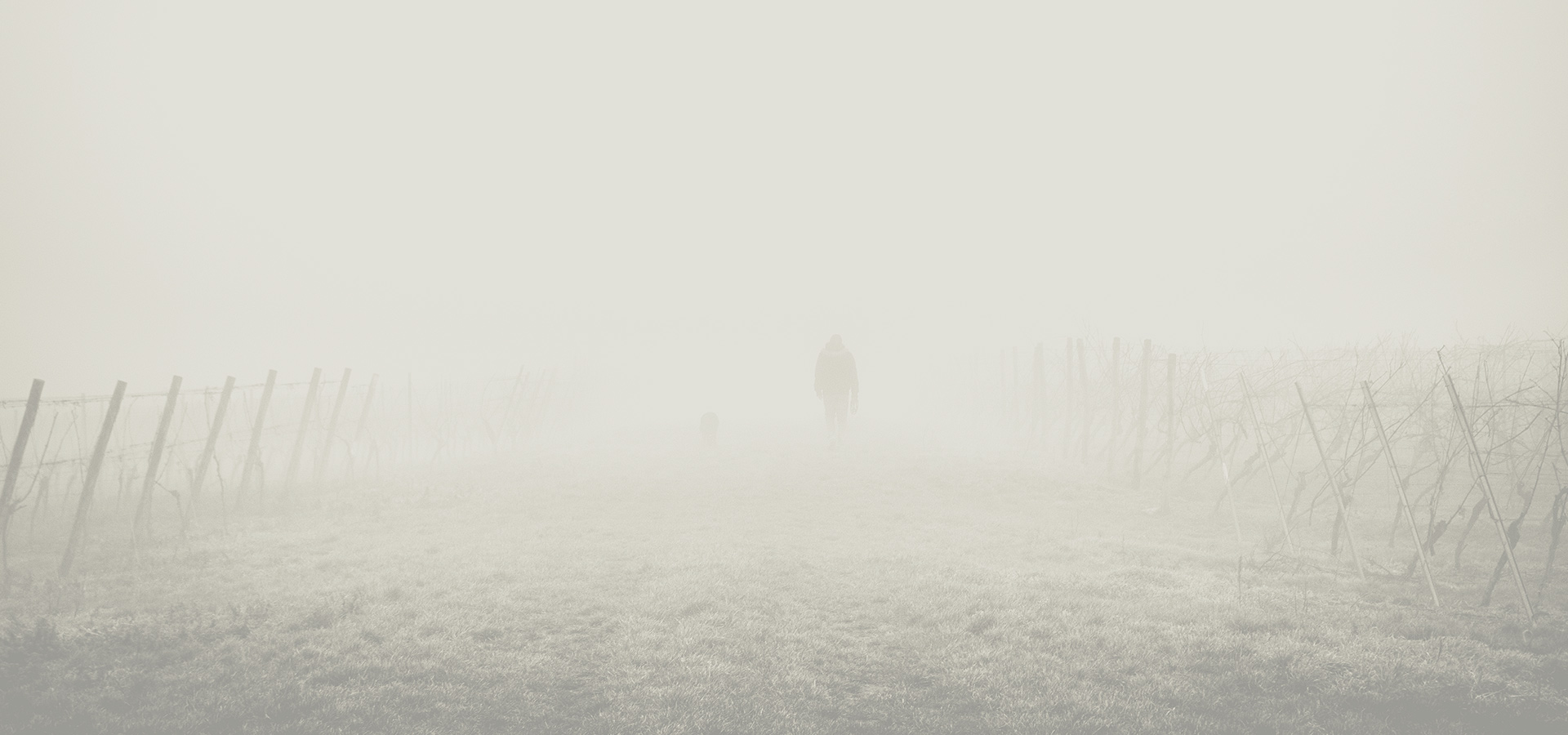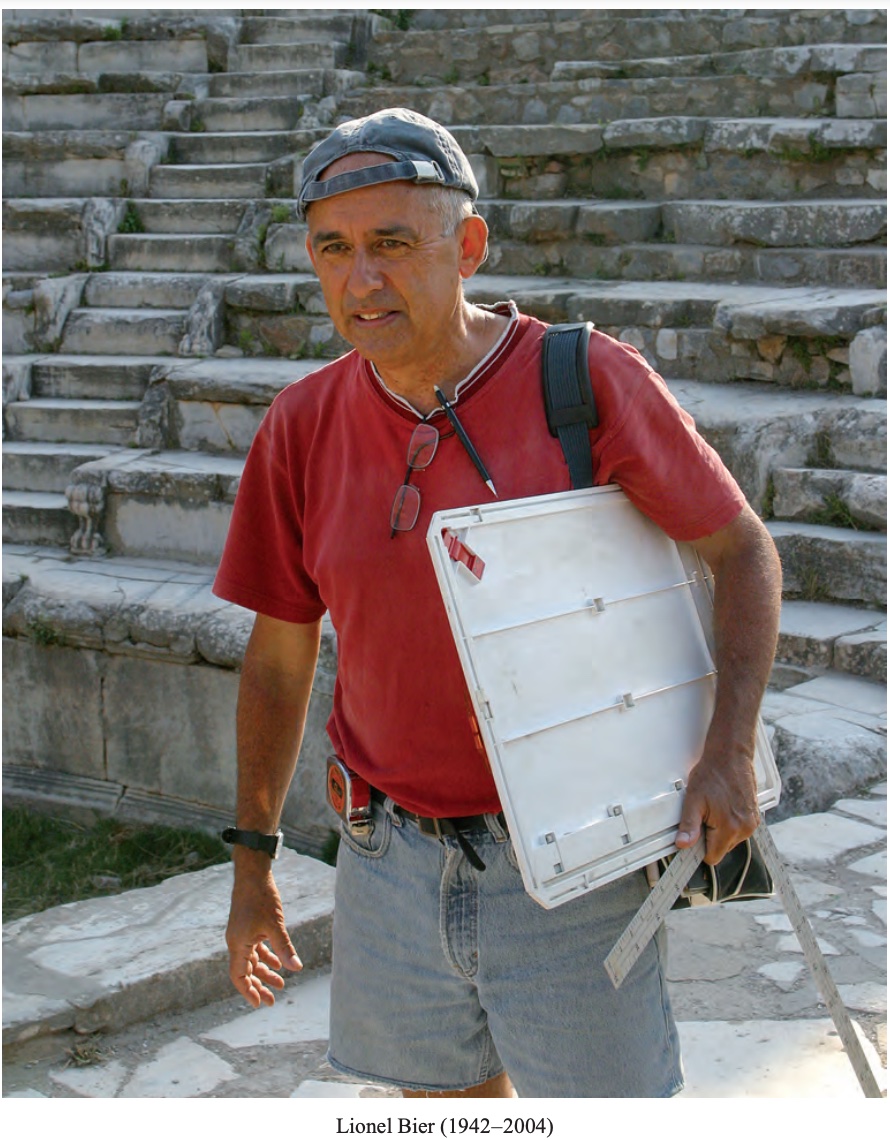Lorem ipsum dolor sit amet, consectetur adipiscing elit. Morbi eu nulla vehicula, sagittis tortor id, fermentum nunc. Donec gravida mi a condimentum rutrum. Praesent aliquet pellentesque nisi.


The Bouleuterion of Ephesos, located on the north edge of the so-called Staatsmarkt or Upper Agora (pl. 1), has long been a favorite gathering point for tour groups whose guides have been quick to exploit its theatrical layout and an impressive view over the site for their often histrionic introductions to the ancient city. The building in its final form consisted of an auditorium with curved rows of seats set within a buttressed semicircular retaining wall that was bonded to a shallow stage building about 46 m wide (pl. 2). The cavea, built into the lower slopes of Panayırdağ, was divided into two tiers by a diazoma with a curved podium wall and into five cunei by radial stairways. Above a sunken orchestra rose the pulpitum, accessible from both sides by sloping parodos ramps; this was also accessible from the Agora through the Basilica Stoa, via a backstage corridor with five doorways in the scene wall. Flanking these doorways rose tall molded pedestals that once supported the columns of an aediculated scaenae frons (pl. 3, 1). The outer ends of the parodoi formed vestibules which could be entered through tall, arched doorways in the lateral walls or through more modest doorway openings from the Basilica Stoa and Agora. Vaulted staircases, accessible from these points through doorways in the analemmata, rose along the inside of the curved retaining wall, then bent sharply to follow radial axes in a second flight which gave onto the diazoma.